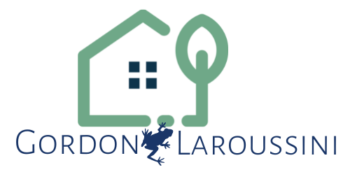Mechanicsville, VA 23116 10303 Henderson Hall Road
$469,950
Sold: May 23, 2024



45 more














































Presented By: Kristin Donaldson with ERA Woody Hogg & Assoc.
Home Details
Welcome to this charming colonial home, meticulously maintained by its original owner, nestled on a tranquil cul-de-sac lot. Upon entering, you're greeted by a grand two-story entryway, setting the tone for the warmth found throughout. The home boasts beautiful hardwoods throughout the first floor, added in 2017. Gather around the modern fireplace in the spacious family room, perfect for family gatherings. Entertain guests in the formal rooms, where classic design meets contemporary comfort. The heart of this home lies in its updated kitchen. Enjoy casual meals and morning coffee in the inviting eat-in kitchen area. Plus, the built-in bar adds a touch of sophistication, perfect for entertaining or unwinding after a long day. The main bedroom offers a serene retreat, complete with a spa like ensuite bath. With a generously sized fourth bedroom/bonus room over the garage, there's plenty of space for family and guests to feel at home. Need extra storage or room to expand? The walk-up attic presents great possibilities for storing seasonal items or envisioning a future finished space. Don't miss the opportunity to make this beautiful home your own.
Presented By: Kristin Donaldson with ERA Woody Hogg & Assoc.
General for 10303 Henderson Hall Road
Additional Parcels Y/NNo
AppliancesDryer, Dishwasher, Disposal, GasWaterHeater, Microwave, Oven, Refrigerator, WineCooler
Architectural StyleColonial, TwoStory
Assoc Fee Paid PerQuarterly
Association AmenitiesManagement
Attached Garage Yes
Buyer FinancingConventional
Carport Y/NNo
Close Price492375.0
Community FeaturesBasketballCourt, CommonGroundsArea, Clubhouse, Fitness, HomeOwnersAssociation, Playground, Pool, TennisCourts
Construction MaterialsFrame, VinylSiding
CoolingCentralAir
CountyHanover
DisclosuresSellerDisclosure
Electric On Property Y/NNo
Elementary SchoolCool Spring
Exterior FeaturesDeck, PavedDriveway
Full Baths2
Garage Spaces2.0
Garage Y/NYes
HOAYes
HOA Fee$263.82
HeatingHeatPump, NaturalGas
High SchoolAtlee
Home Warranty Y/NNo
Interior FeaturesBookcases, BuiltInFeatures, BreakfastArea, BayWindow, SeparateFormalDiningRoom, EatInKitchen, Fireplace, GraniteCounters, HighCeilings, JettedTub, BathInPrimaryBedroom, WalkInClosets
Land Lease Y/NNo
Lease Considered Y/NNo
Lease Renewal Y/NNo
LevelsTwo
Lot Size UnitsAcres
MLS Area36 - Hanover
Middle/Junior High SchoolChickahominy
MobileHomeRemainsYNNo
New ConstructionNo
Occupancy TypeOwner
OwnershipIndividuals
Ownership TypeSoleProprietor
Patio/Porch FeaturesDeck
Pool FeaturesPool, Community
PossessionCloseOfEscrow
Property Attached Y/NNo
Property ConditionResale
Property Sub Type AdditionalSingleFamilyResidence
Property SubtypeSingleFamilyResidence
Property TypeResidential
Rent Control Y/NNo
Senior Community Y/NNo
SewerPublicSewer
Standard StatusClosed
StatusClosed
Stories2
Subdivision NameKings Charter
Tax Annual Amount3076.66
Tax Assessed Value393600
Tax Lot4
Tax Year2023
Total Rooms8
Waterfront Y/NNo
Year Built1991
Year Built DetailsActual
Zoning DescriptionR2
Interior for 10303 Henderson Hall Road
Above Grade Finished Area2447.0
Air Conditioning Y/NYes
BasementCrawlSpace
Basement (Y/N)No
BuyerOfficeEmailwestend@eranapier.com
Entry Level3
Fireplace FeaturesGas
Fireplace Y/NYes
FlooringCeramicTile, PartiallyCarpeted, Wood
Half Baths1
Heating Y/NYes
LivingAreaSourceAssessor
Total Baths3
Total Bedrooms4
Total Stories2
Exterior for 10303 Henderson Hall Road
Crops Included Y/NNo
FencingNone
Horse Y/NNo
Irrigation Water Rights Y/NNo
Lot Size Acres0.232
Lot Size Area0.232
Open Parking Y/NNo
Parking FeaturesAttached, DirectAccess, Driveway, Garage, GarageDoorOpener, Paved
SpaNo
Water SourcePublic

Gordon Laroussini
Associate

 Beds • 4
Beds • 4 Full/Half Baths • 2 / 1
Full/Half Baths • 2 / 1 SQFT • 2,447
SQFT • 2,447 Garage • 2
Garage • 2